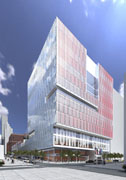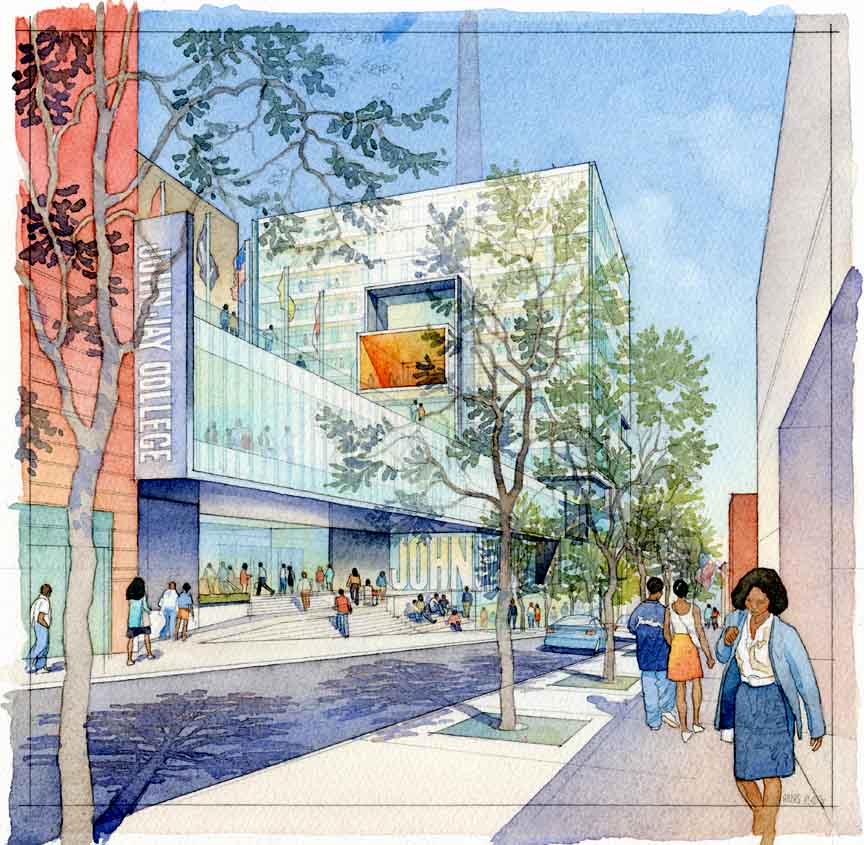
Michael Hopper
Structural Option
John Jay College Expansion Project
New York, NY
| Home |
| Michael Hopper |
| Building Statistics |
| Thesis Abstract |
| Technical Assignments |
| Research |
| Thesis Proposal |
| Presentation |
| Final Report |
| e-Studio |
| Reflection |
User Note: Note: While great efforts have been taken to provide accurate and complete information on the pages of CPEP, please be aware that the information contained herewith is considered a work‐in‐progress for this thesis project. Modifications and changes related to the original building designs and construction methodologies for this senior thesis project are solely the interpretation of Michael Hopper. Changes and discrepancies in no way imply that the original design contained errors or was flawed. Differing assumptions, code references, requirements, and methodologies have been incorporated into this thesis project; therefore, investigation results may vary from the original design. |
Building Statistics
General Building Data
| Building Name: | John Jay College Expansion Project |
| Location and Site: | 58th Street & 11th Avenue |
| Building Occupant Name: | John Jay College of Criminal Justice |
| Function: | Education |
| Size: | 620,000 square feet |
| # of Stories above grade: | 14 |
Primary Project Team: |
|
Owner: |
|
Architect: |
|
Structural Engineer: |
|
MEP Engineer: |
|
Construction Management: |
|
Geotechnical Engineer: |
|
Lighting Designer: |
|
| Construction Dates: | February 2008 to Fall 2010 |
| Project Construction Cost: | $457 Million |
| Project Delivery Method: | Design-Bid-Build |

Architecture
| Design & Function: | This major expansion project will unify the City University of New York’s John Jay College of Criminal Justice into a one block campus that will “demonstrate the transparency of justice”. The design includes a mid-rise tower situated on the west side of the site, which will contain classrooms, forensic laboratories, department offices, several student lounge spaces, a “moot” courtroom, a café, and a student bookstore. A mid-rise structure connects the expansion to the existing building and calls for a multi-level grand cascade, which also serves as a main lounge space for students. The connection also contains classrooms, a black box theater, and two cyber cafes. The landscaped roof accommodates outdoor lounge and dining areas, and an outdoor commons. |
| Applicable Building codes: | The Building Code of the City of New York
|
| Zoning: | C – Commercial
|
| Building Envelope: | Clad entirely with prefabricated curtain wall panels constructed with clear glass and frited vision glass, smooth aluminum mullions, and aluminum plate “fins” of varying depths. The curtain wall is attached to the edge of the concrete slab on metal decking floor system. Typical roof construction consists of a sloped structural concrete slab with 3” rigid roof insulation covered in a water pervious fabric and topped with aggregate ballast. |
| Primary Engineering Systems | |
| Construction: | The construction manager for the John Jay College of Criminal Justice Expansion project is Turner Construction. The demolition of the existing parking structure and excavation for the expansion was completed in February of 2008, and the building is scheduled to open in the fall of 2010. One of the first tasks completed by the team was to enclose the Amtrak tracks that cross the south-west corner of the site. There are two tracks that pass through the building and Amtrak cannot close both simultaneously. Working with temporary closings of one track on nights and weekends, the team was able to build an enclosure using hollow core precast planks. The steel contractor, Owen Steel, also has to deal with the Amtrak tracks. Sensitive forensic equipment must be protected from the vibrations induced by trains passing through the building. To solve this temporary problem, there is an alternate structural system of trusses located on the sixth floor. The unique structure of the expansion project also creates some challenges for the construction team. Floors 5-14 are hanging from plate hangers and loads are transferred to the central braced core via one-story trusses at the penthouse level. Therefore, temporary columns, beams, and bracing must be used during construction.
|
| Electrical and Lighting: | The John Jay College Expansion Project is powered by a 480 Y / 277 V electrical system, which steps down to 208 Y / 120 V for receptacles.
|
| Mechanical: |
Information is unavailable at this time.
|
| Structural: | The foundation system of the John Jay College Expansion Project is primarily drilled concrete caissons and concrete piers with a concrete compressive strength of 6000 psi. Caissons are embedded up to 14 feet into bedrock below and range in size from 18” to 36”. Piers range in size from 20”x20” to 72”x40” and rest on individual column footings ranging in sizes of 3’-0”x3’-0” to 9’-0”x9’-0” that are bearing on bedrock. The first floor framing system is constructed using a two-way reinforced concrete slab-on-ground that is 6” thick. Two way slabs span to grade beams, which then frame into the concrete pier caps or concrete caissons. A 12” to 20” thick reinforced concrete wall encloses the perimeter of the building below grade. The Amtrak tracks are enclosed with 10” thick hollow core pre-cast planks to minimize the amount of time the tracks are delayed for construction. The floor system is a composite steel system with the most typical bay size being 30’-0”x37’-10”. A 3 ½” light weight concrete slab on 3” metal decking typically spans 12’-2” to W14x22 or W16x26 infill beams. ¾” diameter x 5 ½” long shear studs ensure composite action between the floor system and steel beams. Infill beams span into W-shape girders of varying sizes or two back-to-back MC-shapes. Framing of the cascade, which connects the tower to the existing building (Haaren Hall), consists of W36 girders spanning 68’-4” with infill beams spaced typically at 11’-4” on center. Typical gravity columns for the John Jay College Expansion Project are W14’s. Perimeter plate hangers supporting the 6th through 14th floors range in size from 1”x12” to 2”x20”. Splices of the plate hangers occur at every two levels using 1 1/8” diameter A490 bolts. The 14 story tower of the expansion project has a large centralized braced frame core. This braced frame surrounds the vertical shafts of the building, such as elevator shafts, stairwells, mechanical shafts, and plumbing. Columns of the braced frames are heavy W14 sections and the beams are typically W16 sections. HSS 6x6x3/8 are typically used for diagonal bracing at the 13th level and HSS 8x8x3/8 are used for the diagonal bracing at the 1st level. Reinforced concrete walls span between the caissons and concrete piers at the foundation of the lateral system. |
| Engineering Support Systems: | |
| Fire Protection: | All exposed structural steel members are protected with spray on fireproofing. A 2 hour fire rating is provided for all structural steel beams, while all columns, girders, trusses and framing supporting more than one floor has a 3 hour fire rating. All structural steel occurring within, above, or below the loading dock and all structural steel supporting the first level above the Amtrak tracks are treated with 3 hour rated spray on fireproofing. The steel supporting the fuel oil storage and pump room and the chemical/solvent storage room is protected with 4 hour rated spray on fireproofing. The fire stopping through penetrations of floors and partitions is equivalent to the fire resistance rating of the assembly. The building is also classified as a fully sprinkled high-rise building.
|
| Transportation: | The John Jay College Expansion Project’s main service core contains 8 elevators with 1 service elevator. Next to each bank of elevators are stairwells that rise to the penthouse and roof levels. Escalators are located in the multistory cascade to assist pedestrian traffic. Stairwells in the cascade are located in the 5 story braced frame core.
|
| Telecommunications: | The telecommunication system includes standard phone jacks for office spaces, an intercom and loudspeaker system for public address, and an intercom system for individual classrooms and auditorium spaces.
|
| Special Systems: | Special consideration has been made for sensitive forensic equipment during construction. A chemical storage room has been designed to resist blast loading and a ballistics room is contained within bullet proof walls. Perimeter plate hangers and transfer trusses have been designed to resist collapse in the event of the removal. |
![]()